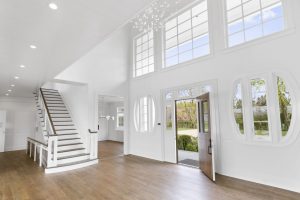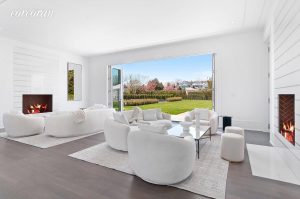Tips from Hamptons Home Builders: Open Floor Plans Are a Must-Have in Your Home
Since the 1990s, open floor plans have been the dominant architectural trend in new construction. This simply means that two or more rooms join together to form a larger space without walls separating them. This allows for a sense of wide-open spaces and improved traffic flow when entertaining.
Typically, the rooms that connect include the kitchen and dining areas, the dining and living rooms, or even all three. As Hamptons home builders, South Fork recommends open floor plans to achieve the ultimate sunny and beachy aesthetic.
Open Floor Plans and Lighting in the Hamptons

Beyond improved traffic flow, an open floor plan allows for shared light. As Hamtpons home builders, we know that light is a crucial component of our design process. When you live in the Hamptons, you want to incorporate the area’s beautiful surroundings into your design, and light allows us to have a sense of bringing the outside in. Our homes are carefully designed to maximize natural light in every room with the accompanying interior design to accentuate the glow.
High ceilings and tall windows allow light to filter throughout the house, and an open floor plan ensures that light diffuses into every corner of the shared space. The openness is all part of the appeal of the Hamptons, contrasting to the hustle and bustle and sometimes claustrophobic feel of bigger cities.
Multi-functional Spaces in Your Hampton Home
By blending various living spaces, it’s easy to reconfigure furnishings and accessories. You have more space to create comfortable sitting and dining areas. Your space can serve as a family room, a recreation room, a home office, and, of course, a space for entertaining. With a more closed-off plan, each room has a specific purpose. An open plan allows a single room to be much more. Use furniture, decor, and lighting to create a variety of small spaces that blend seamlessly together.
With South Fork’s experience as Hamptons home builders, we know that even a home office can be a part of your shared space. With most people working on laptops, their work is increasingly mobile. Your dining room table becomes a conference table where you can easily conduct business, then sit and have a lovely lunch.
Staying Clutter-Free in an Open Floor Plan
Since open floor plans can become cluttered quickly – there’s no way to just shut the door on the mess – it’s important to create powerful organizational systems that provide a place for everything. When designing open floor plan homes, our team of Hamptons home builders takes this into account along with your personal preferences for staying organized.
Include plenty of closets and cabinets in your open floor plan to reduce clutter. While open floor plans flow seamlessly from one living area to another, you can still designate official “zones.” Consider adding a console table behind a couch to help visually separate your living room from your kitchen. A kitchen island is also a good physical barrier to help separate the two areas. Our team at South Fork can help guide you toward cabinet choices that help reduce clutter from the kitchen.
Furniture with hidden storage can be a wonderful asset as well. Consider ottomans that open up to store blankets or even kids’ toys, tables with storage, and even window seats with removable seats.
Entertaining in Open Floor Plans Luxury Homes

When you’re hosting a party or even simply having a night in with family, an open floor plan allows for easy traffic flow and flexible layout. The openness keeps your guests from becoming crowded and provides a spacious feel to your home. Since most open floor plans are anchored by the kitchen, hosting and interacting with guests is a breeze.
Whether you’re cooking or enjoying a glass of wine with friends and family in the great room, you’ll have a view of everyone and everything. This helps hosts better serve their guests, and keeps everyone connected.
Many South Fork homes feature living rooms that connect to indoor/outdoor spaces, or even directly to a pool. Whether working as builders in Southampton or a neighboring hamlet, we know how to make your open floor plan blend seamlessly with your outdoor features.
South Fork: Hamptons Home Builders of Your Dreams
One of the biggest financial perks of an open floor plan is that it boosts the resale value. Despite the open concept design being around for a long time, it’s still the most sought-after design plan for luxury homes.
As Hamptons home builders, South Fork is attuned to the lifestyle and design trends of the Hamptons. We include open floor plans in our designs, which are exceptionally important. We’ll work together to ensure that your floor plan works for the way you live. South Fork Custom Home Development is a luxury building company that works hand-in-hand with you to build the life you’re looking for.
At South Fork, we specialize in conceiving, designing, and developing custom homes with distinct attention to detail and quality of life. If you’re ready to begin building the home of your dreams with a builder that prioritizes luxury, satisfaction, and style call us today at (631) 204-8184 or schedule your one-on-one consultation here.






[…] To read our blog on why open floor plans are a must for your Hamptons summer home, click here! […]